55 Seastone Court - Watersound Origins
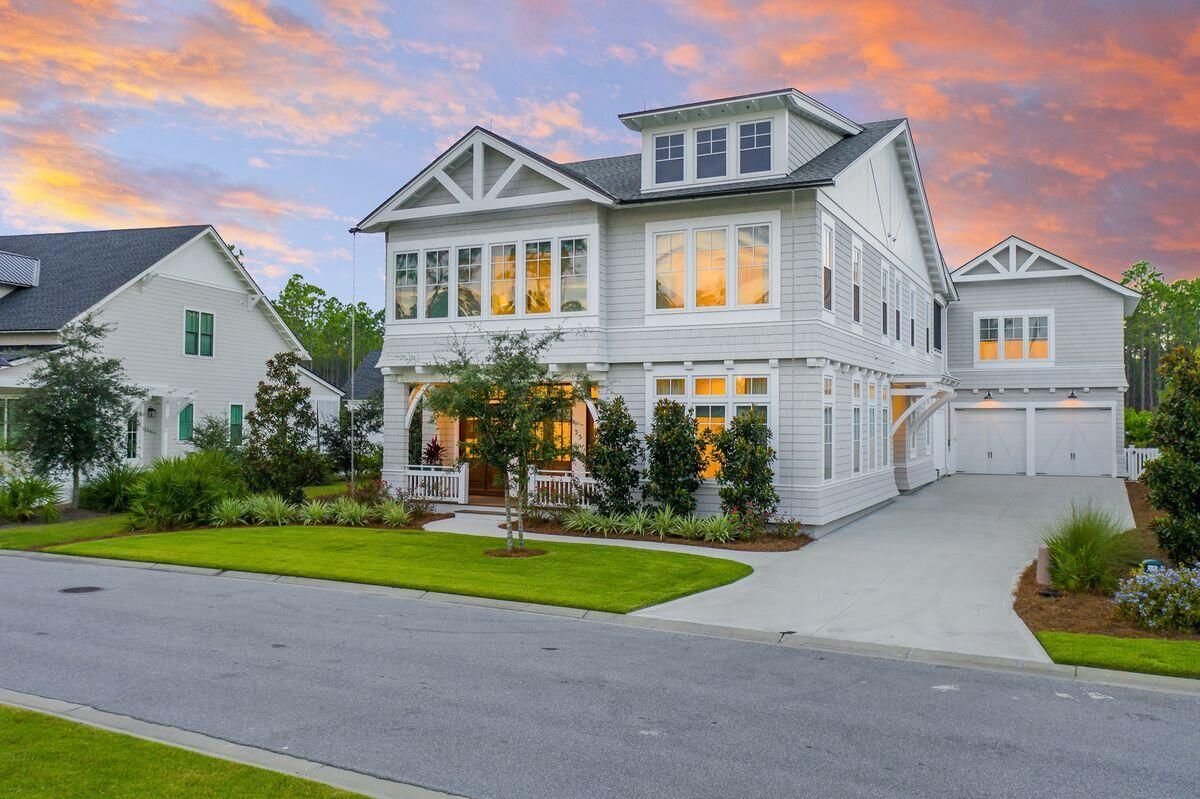
5 BEd | 7 full & 2 half baths | 4,625 sqft
sold 11/19/2021 for $2,800,000
Masterfully Designed Southampton Inspired Home with Outdoor Oasis. Meticulously maintained and expertly crafted, the one-of-a-kind Nantucket-inspired retreat at 55 Seastone Court embodies the pinnacle of design and craftsmanship within the WaterSound Origins community. Masterfully designed by Chris Stoyles, this purely custom 4,625-sq.-ft. single-family residence on a premiere estate lot offers refreshingly creative interiors, hand-chosen finishes and architectural elements rarely seen in the popular family-focused community. Spanning across a two-story main house and a one-bedroom carriage house, five bedrooms are offered in total, as well as multiple living and entertainment areas, perfect for multigenerational living or simply those craving the rarity of space along the coast.
The main level of the home provides a primary suite with custom closets and bath, a powder room, private office with floor-to-ceiling windows and an open-concept living-dining-culinary space. Outfitted with brass-trimmed Wolf appliances, custom imported plumbing fixtures and custom Marquis cabinetry showcased throughout, the chef's kitchen is an idyllic place to spend time preparing meals or simply enjoying time with friends and family.
A grid pattern ceiling is showcased in the living room, outlined with Euro-Wall doors leading to the oversized screened porch on the main level and an expansive outdoor living area with covered fireplace and seating area, as well as a custom-designed heated infinity pool and sunning deck. Upstairs in the main house, a junior primary suite offers convenient living, while two additional bedrooms, a guest laundry room and theater room/second family room provide ample accommodations and convenience for all who spend time within the home. A stainless cable staircase offers a hint of modernity to the Northeast-inspired property, while high-end details such as Caliza sinks, Sub-Zero refrigerators and wine chillers, and beamed ceilings ensure detailing is prevalent throughout. Additional features of this magnificent home include robust mahogany front entry doors, a two-car epoxy-floor garage with extra-height ceilings, a powder bath with exterior entry next to the pool deck, and an elongated driveway for ample parking and privacy.
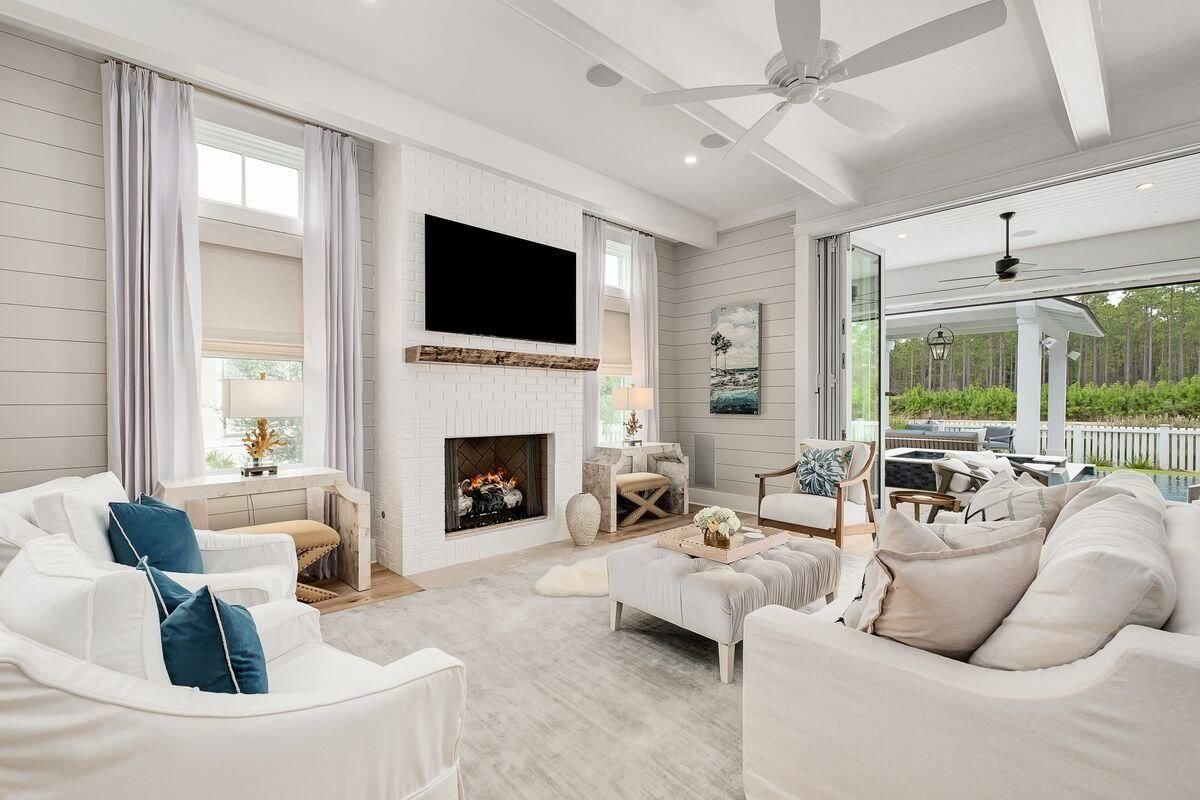
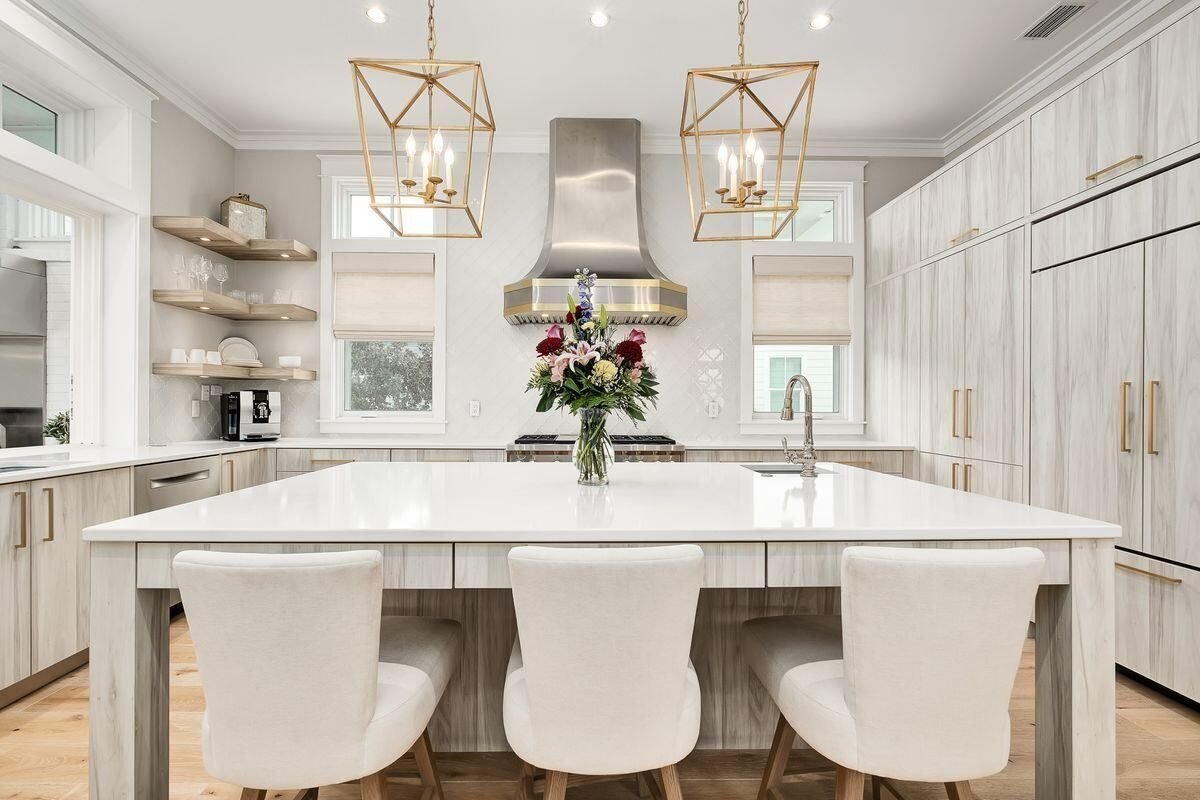
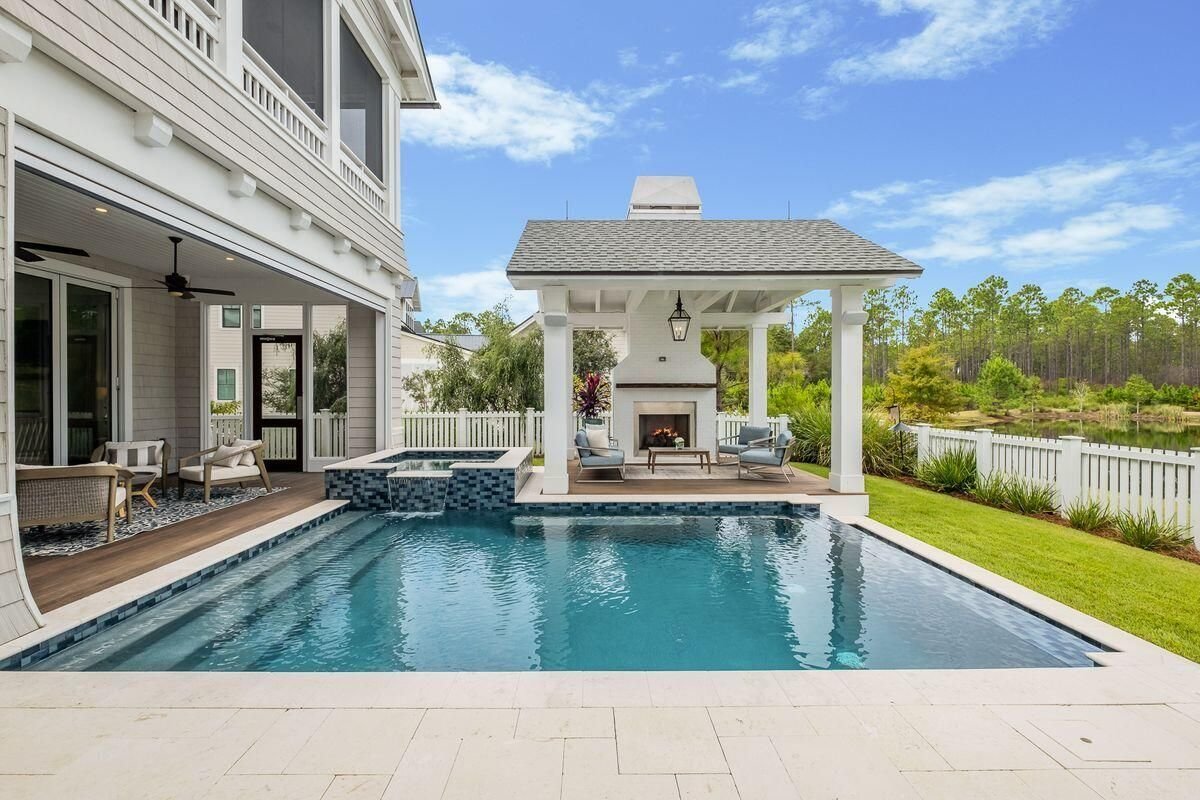

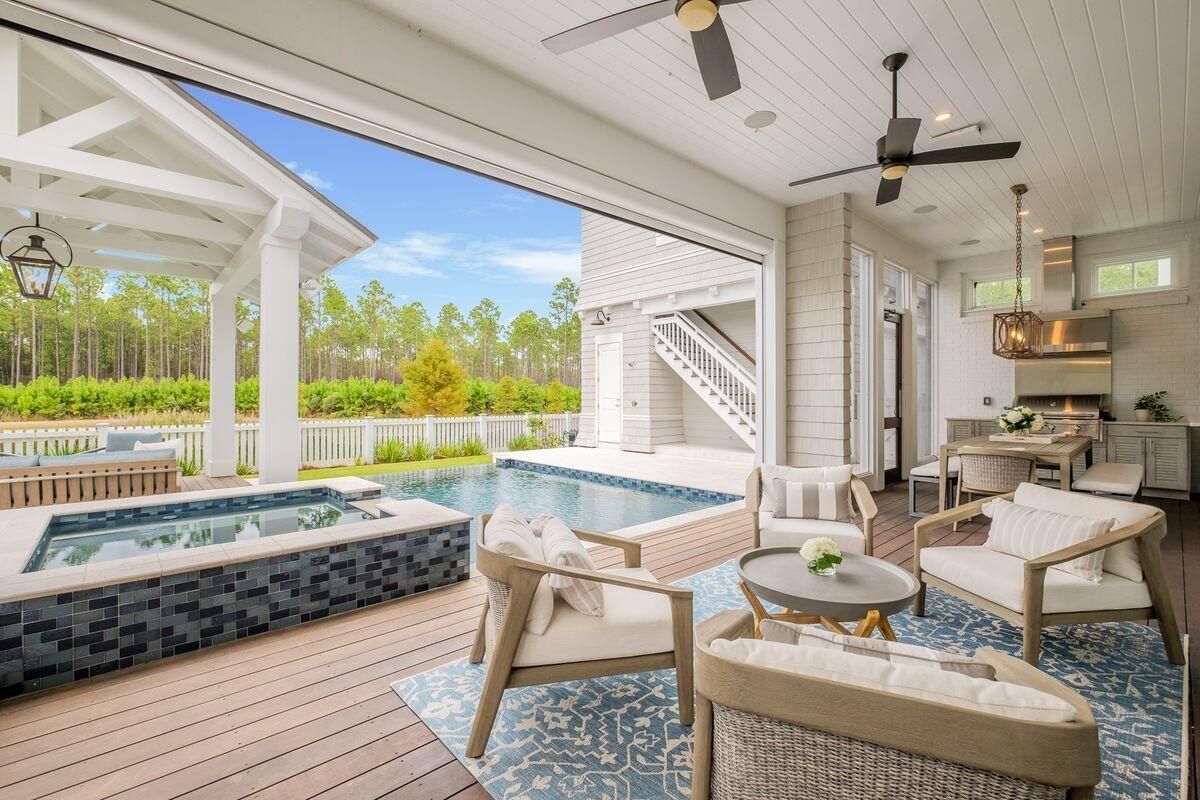
Leave A Comment