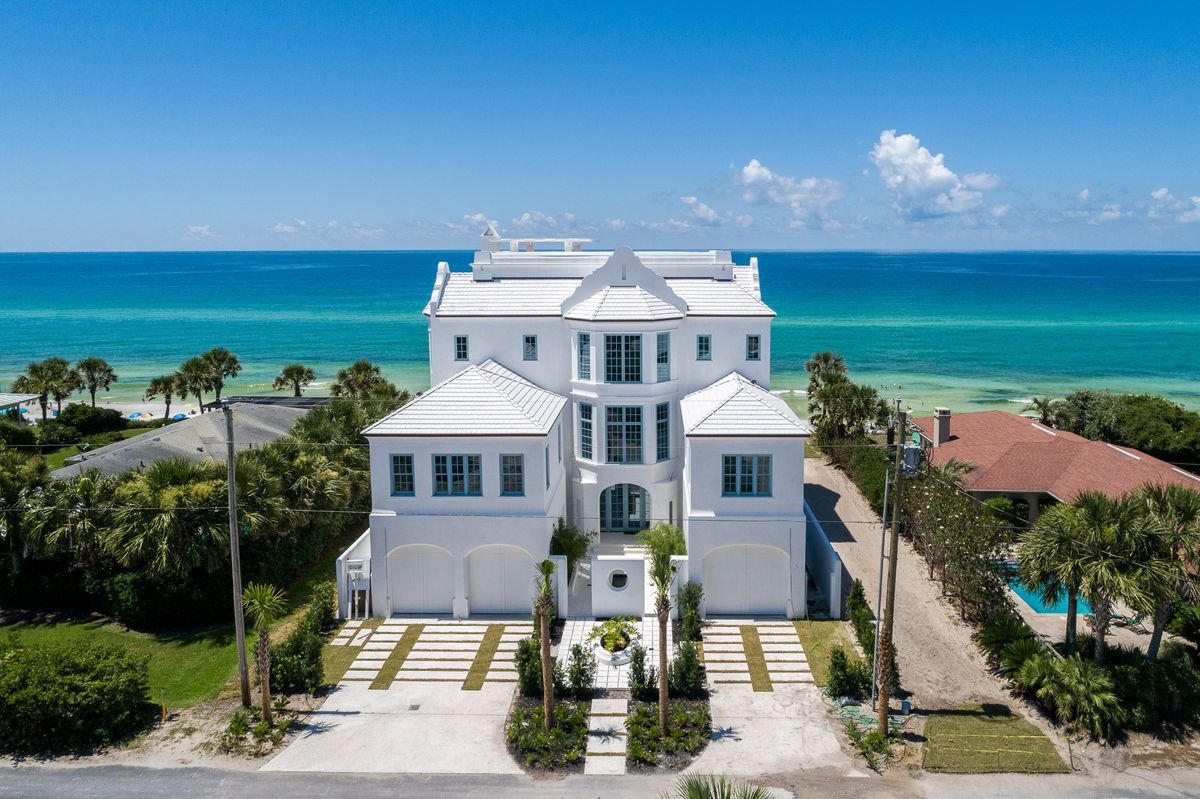
146 Montgomery Street, Santa Rosa Beach, FL 32459
6 Bedrooms | 6 Full 3 Half Baths | 9,051 Sq Ft | Built 2019
SOLD 10/19/20 - $14,000,000
''Mont Blanc'' exemplifies a well-traveled coastal retreat featuring iconic architectural styling prominently positioned to offer an unparalleled Gulf Front lifestyle along the pristine white sand beaches of Seagrove, Florida. Pushing the boundaries of both architectural design and fortified construction, this idyllic legacy home pairs utmost quality and artistic inspiration into a refined finished that is unrivaled in Northwest Florida. The progressive nature of this renowned beach retreat was highly curated by a team of top talent including construction by Scott Barnes Development, design and finish selections by Erika Powell of Urban Grace Interiors and architectural rendering by Archiscapes & TS Adams Studio.
Ideally located in the heart of Seagrove Beach, this legacy home was designed as a safe haven situated on one of the most picturesque beaches in the United States featuring unimpeded views over the emerald green waters and crystal white shoreline of the Gulf of Mexico. Hand-crafted design elements ignite to create a refined coastal experience through bespoke aesthetic finishes inspired by the white-washed cycladic architecture of the Greek Islands. The front elevation is anchored by a beautiful courtyard entryway featuring sculptural architectural details as well as a tranquil water feature and lush mediteranean foliage. The private courtyard entry is flanked by three oversized garage stalls which offer premium parking as well as ample space for additional storage. Upon entry, the resplendent natural lighting is immediately realized as it cascades off tumbled lime washed stone walls that took over 18 months of construction to reach fruition. The impressive four-story vertical footprint is highlighted by a sprawling grand foyer staircase which is cast in white venetian plaster and beautifully anchors this majestic home. The colorful emerald green and crystal blue hues of the Gulf of Mexico parlay into a vibrant juxtaposition from the white-washed interior & exterior architectural facade that can be enjoyed from each level of this magnificent property. Mont Blanc presides over 30' above sea level and offers immediate panoramic views from the first floor living area highlighted by an expansive eurowall that offers an exceptional indoor-outdoor living concept pairing the first floor living space with the resort style private pool deck. The rear pool deck is perfectly poised to take full advantage of gulf front living with a beautiful resort style pool and expansive covered patio overlooking the white sand beach complete with in-pool dining as well as space for a full outdoor kitchen. The first level also offers a full king suite complete with ensuite bathroom and walk-in shower as well as a separate laundry area, pool bathroom, commercial ice maker and additional storage. The second floor is prime for entertaining offering a spacious living area and 180 degree views over the Gulf of Mexico with a cozy gas fireplace as well as an adjacent chef's kitchen & adjoining scullery complete with finely appointed Wolf & Subzero appliances. The second level also offers a half bathroom for guests as well as two large king suites, each yielding an ensuite bathroom as well as a pinterest-style bunk room with private ensuite. The master level occupies the southeastern portion of the third floor and is a true sanctuary characterized by a distinct spa-like master bathroom complete with heated seating in the steam shower, a private massage & body scrub table and a rotund wall of windows perfectly capturing panoramic gulf views with a western sunset orientation. The master closet is oversized and offers custom cabinetry & storage as well as its own laundry station, wet bar, sauna and fitness room. The third level also offers an additional bedroom suite as well as a third laundry station for guests to utilize. The fourth story transports guests to an ethereal space designed with an unobstructed line of sight soaking in endless water views and offering a custom built bar area and wine cave with direct access to the top floor veranda. The crowning achievement of Mont Blanc is not just it's stark architectural appeal but also the exceptional engineering that allows this home to be one of the most heavily amenitized properties on 30A. The top floor deck is finished with mature ipe decking which surrounds the lavish sun shelf and rooftop plunge pool thoughtfully positioned to enjoy year round sunsets from the masterful western orientation. Other notable features include a private beach walkover, custom marble and hardwood flooring throughout the home, hand hewn oak beams and eucalyptus wood accents as well as fortified concrete construction. Mont Blanc epitomizes 30A luxury living and offers a truly unprecedented lifestyle with close proximity to surrounding new urbanism communities including Seaside & Watercolor as well as all of the world class shopping, dining and entertainment that South Walton county has to offer.
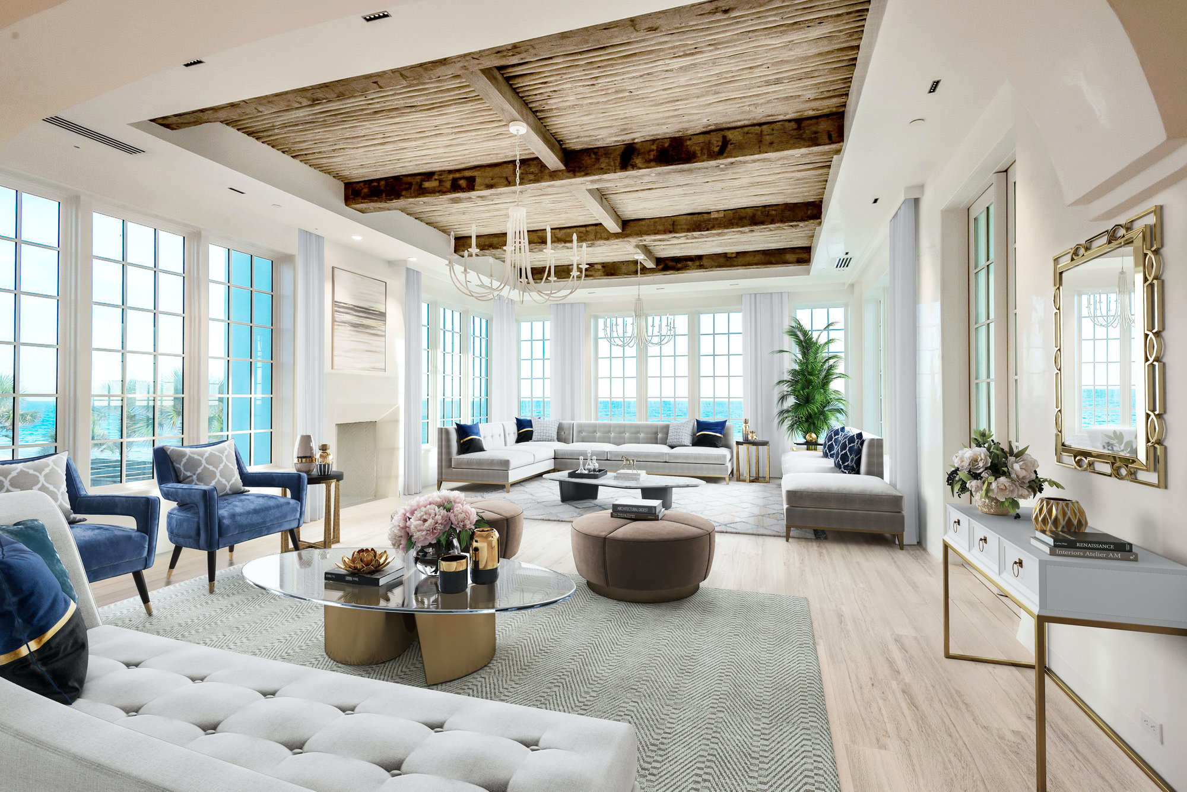
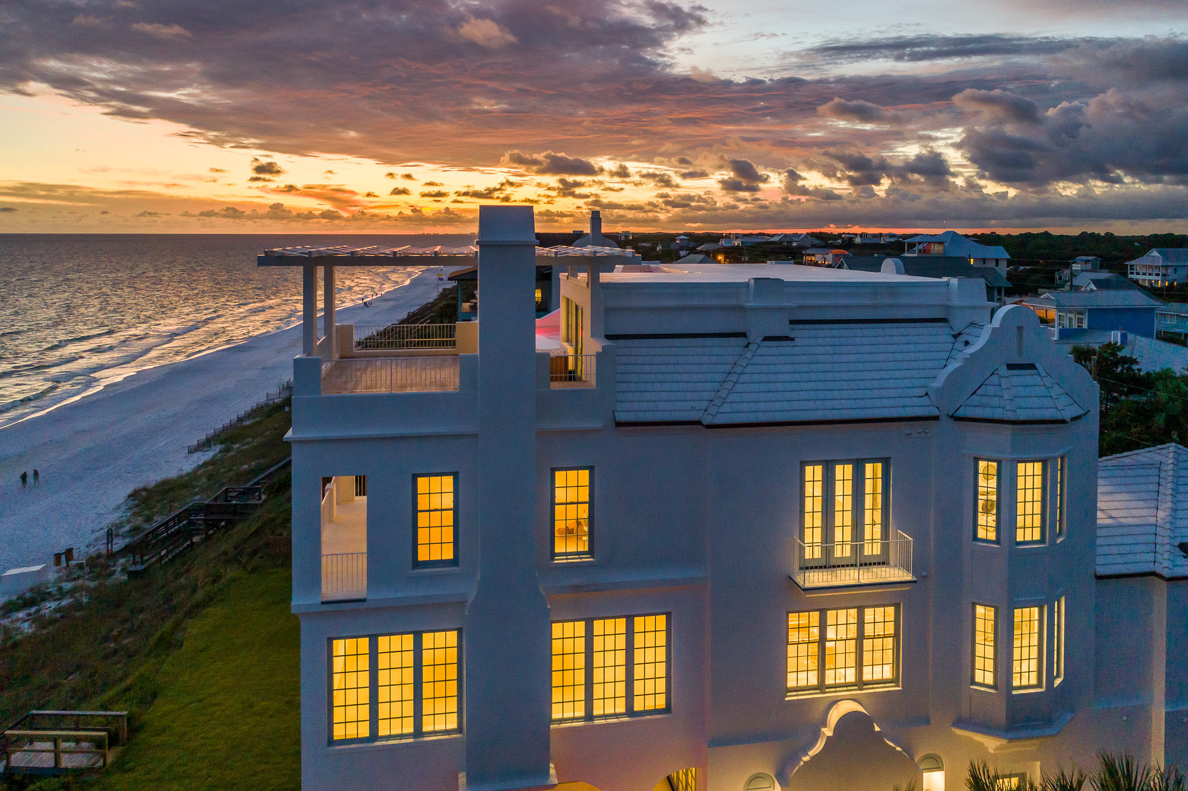
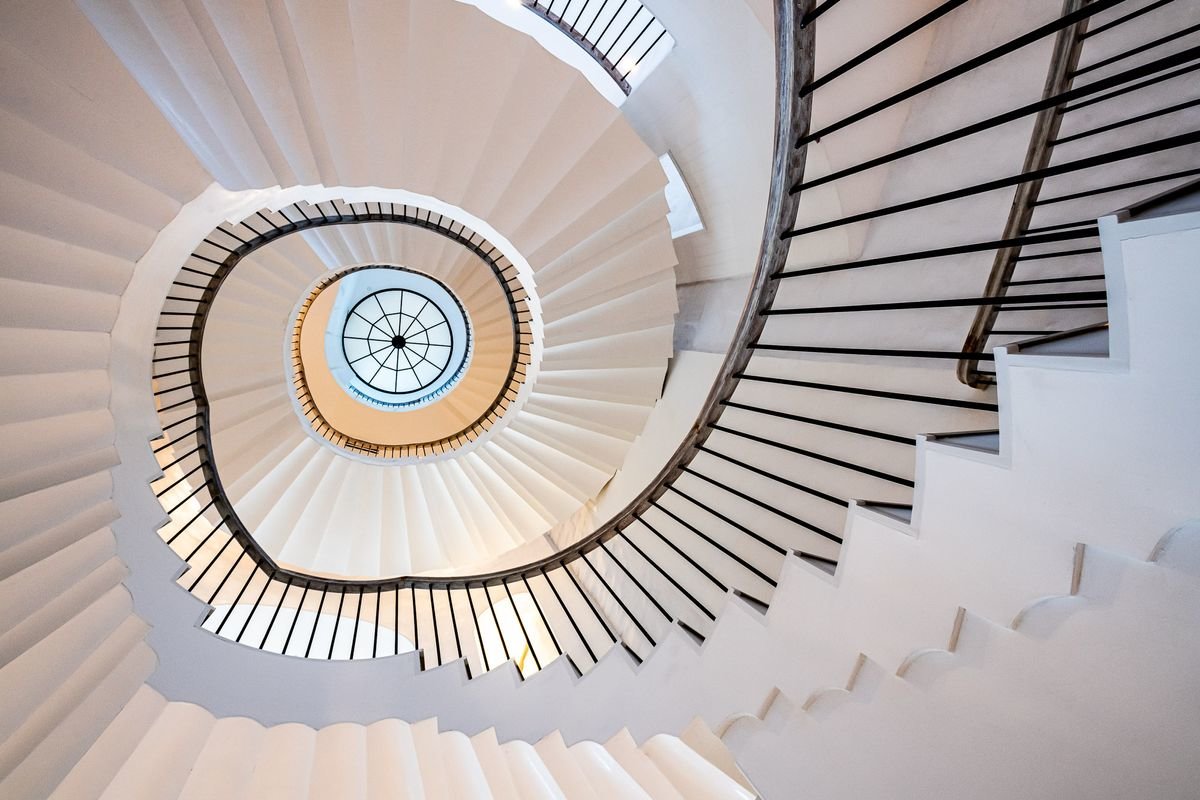
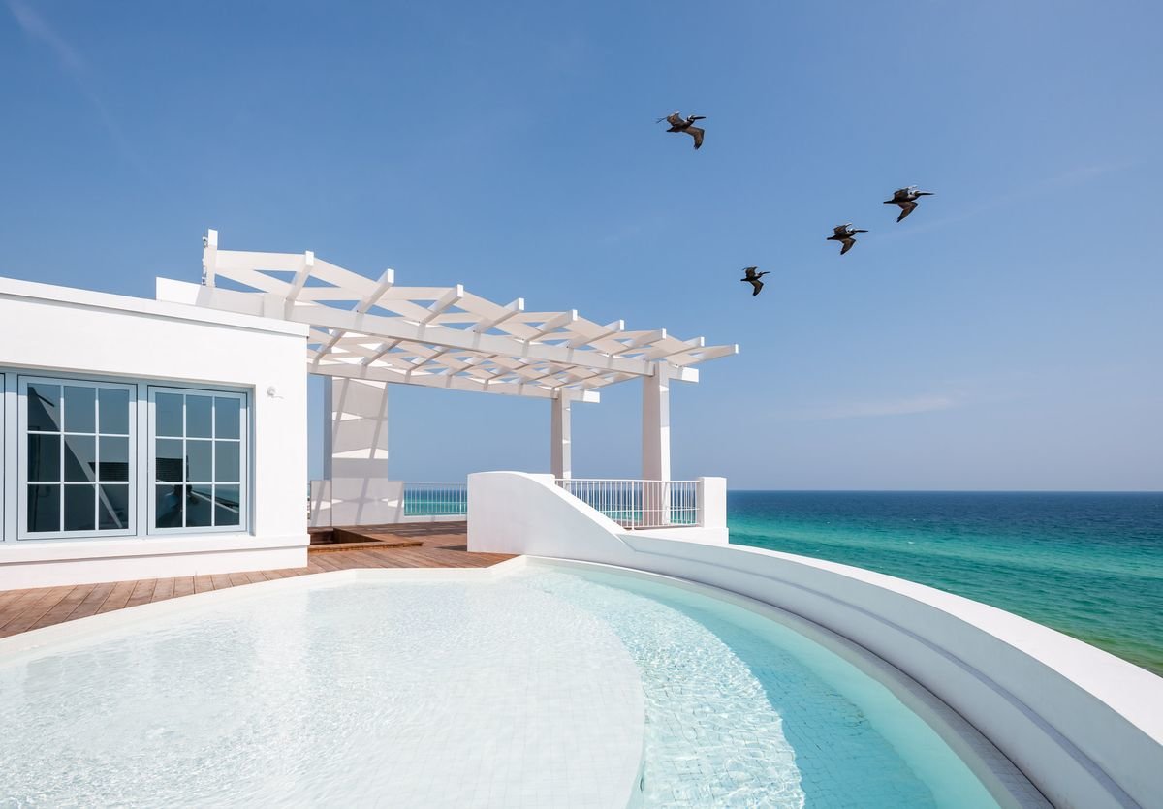
Posted by The Morar Group on

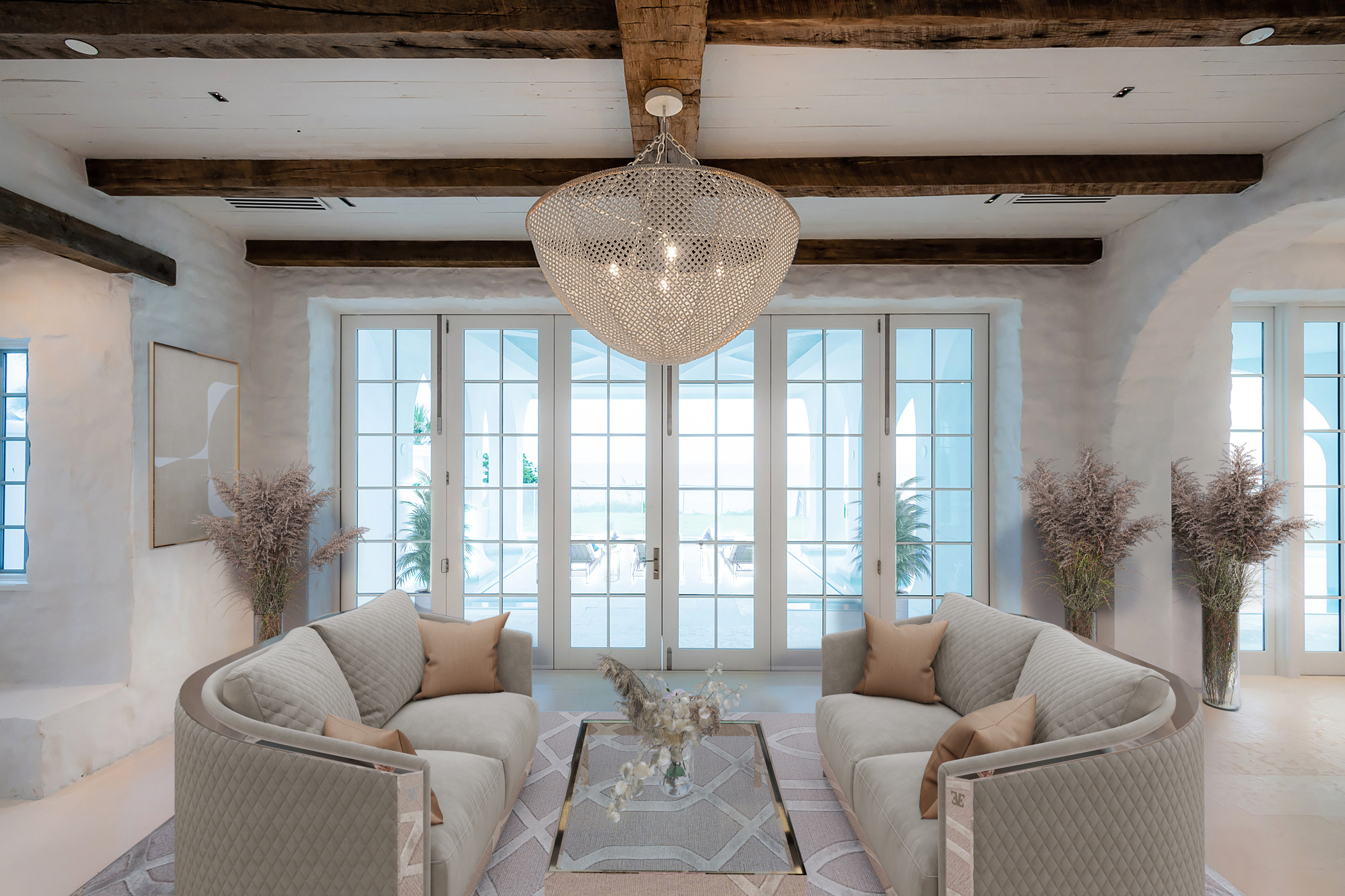
Leave A Comment