Coming Soon to Market in Alys Beach
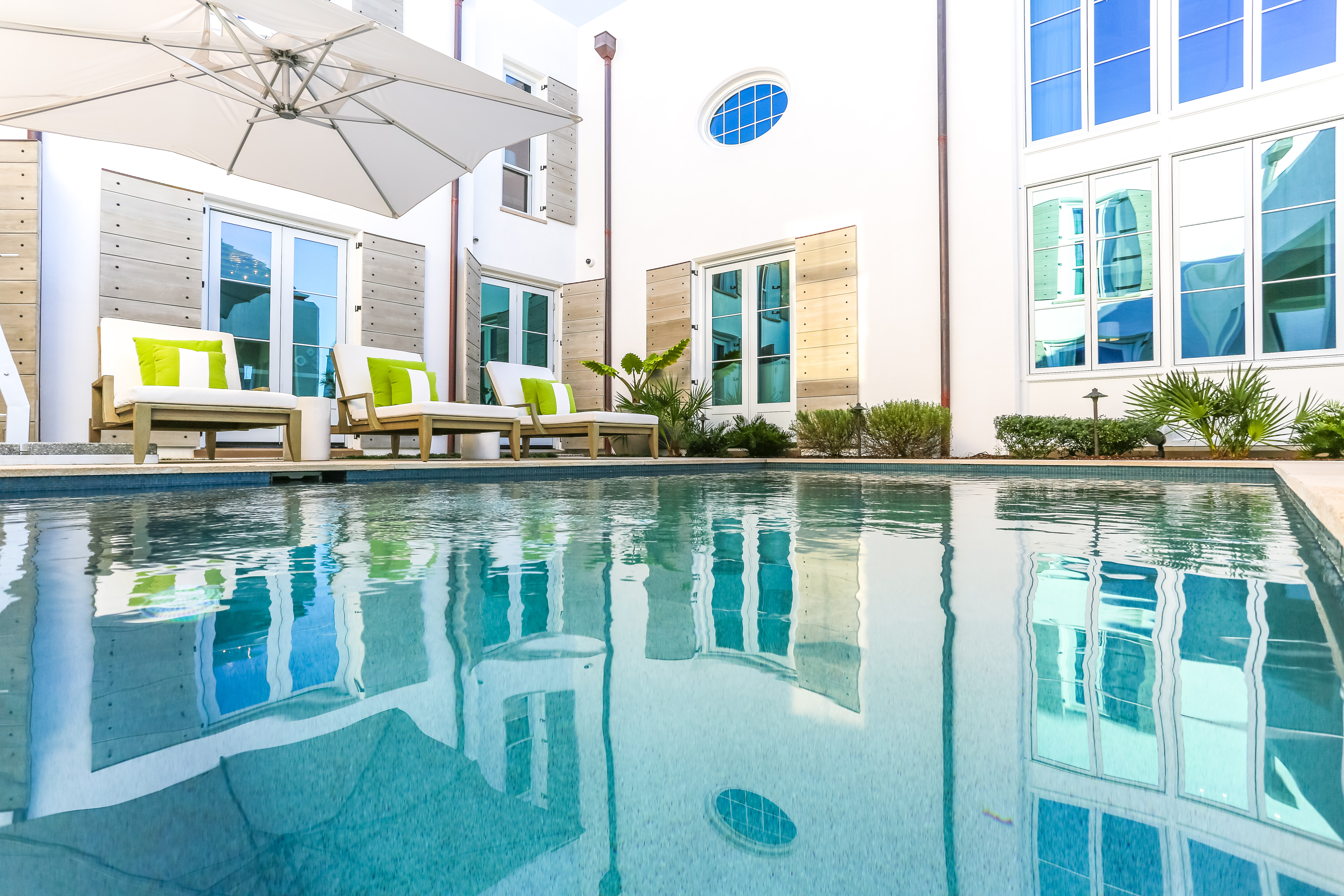
Sharing the elite company of only seven home sites gathered along the shore of Lake Marilyn is this modern, Bobby McAlpine-designed residence. A reprieve not far beyond the white sand beaches of 30A, this custom home wastes nothing of the generous footprint afforded by its 100 foot-wide compound site – a rarity for the trendsetting New Urbanist community of Alys Beach. With the majority of its 5,241 square feet contained on the first floor – including one of two master suites – those seeking extended stays or full-time living will find a more familiar alternative to the vertical floor plans characteristic of homes found on the snug, beach side of Alys. Timeless and restrained interiors by Ann Holden Design, in collaboration with Jill Bohn, hide a treasure of details in plain sight. French limestone unifies a collection of intimate gathering areas that comprise the home’s open living areas while Venetian plaster walls accentuate the abundance of natural light. Classic Calacatta marble and oak are made contemporary with grooved details in the symmetric kitchen with inconspicuous, dual Sub Zeros. Two sizable pantries free the statement center island waterfall counter for meal preparation or entertaining, as does the Miele gas range with integrated microwave. Overlooking the pool courtyard from the home’s south wing are the dining area and two-story living area with coffered plaster ceiling and oculus window. A cozy alcove adjacent to the living area provides a secluded space to catch up with company or your favorite TV series. Across the courtyard in the home’s north wing is a first-floor guest suite and lakefront master. With access to the pool via its own private covered porch, the master suite captures what is arguably the most picturesque perspective of Somerset Bridge, with Lake Marilyn’s fountain in the foreground. Stone and tile in muted tones and fluted textures create a restorative atmosphere in the master bath with double vanity, soaking tub, and separate shower. Tankless heaters quietly deliver instant hot water through heavily insulated walls to a variety of Waterworks bath fixtures; every accommodation has been made to ensure no sound penetrates walls. The two wings of the home and its two garages stem from a connective entry hall, at opposite ends of which are matching staircases with eased timber treads. The bedroom configuration found on the first floor repeats upstairs with an additional guest suite and lakefront master. A second-floor den with built-in home office gazes over the pool courtyard, and acts as a buffer between the bedrooms and an unbelievable, Pinterest-worthy bunk room. An impressive barn door entrance gives way to shears ensconcing four, elevated bunks with built-in alcoves for stowing personal devices. Complementing the smooth-finish Gunite heated pool is a pavilion with retractable sun shade, providing relief from the western exposure when needed, a drop-down TV, and ideal conditions to enjoy a meal with company, prepared on the nearby gas grill. Private, off-street parking for no fewer than three vehicles was carefully provisioned to complement the garage parking for two. Those seeking solitude at the beach need only venture a short distance inland to find it, here.
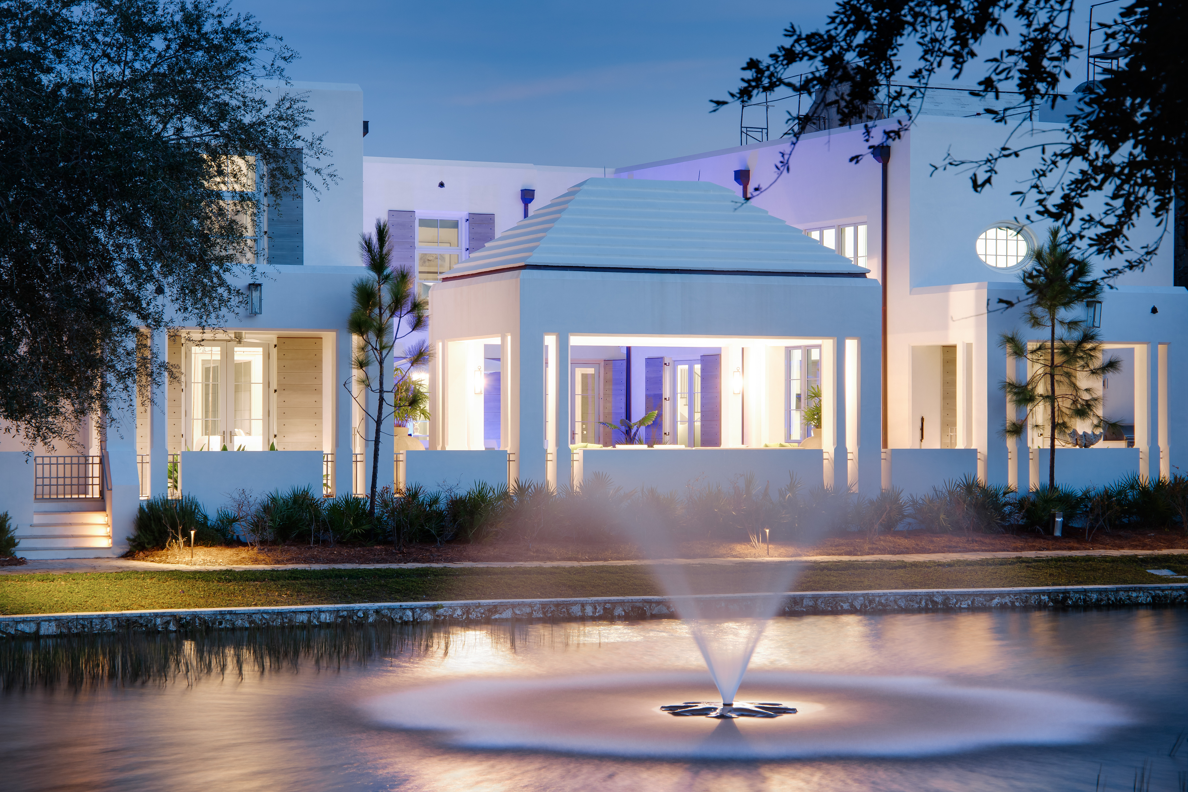
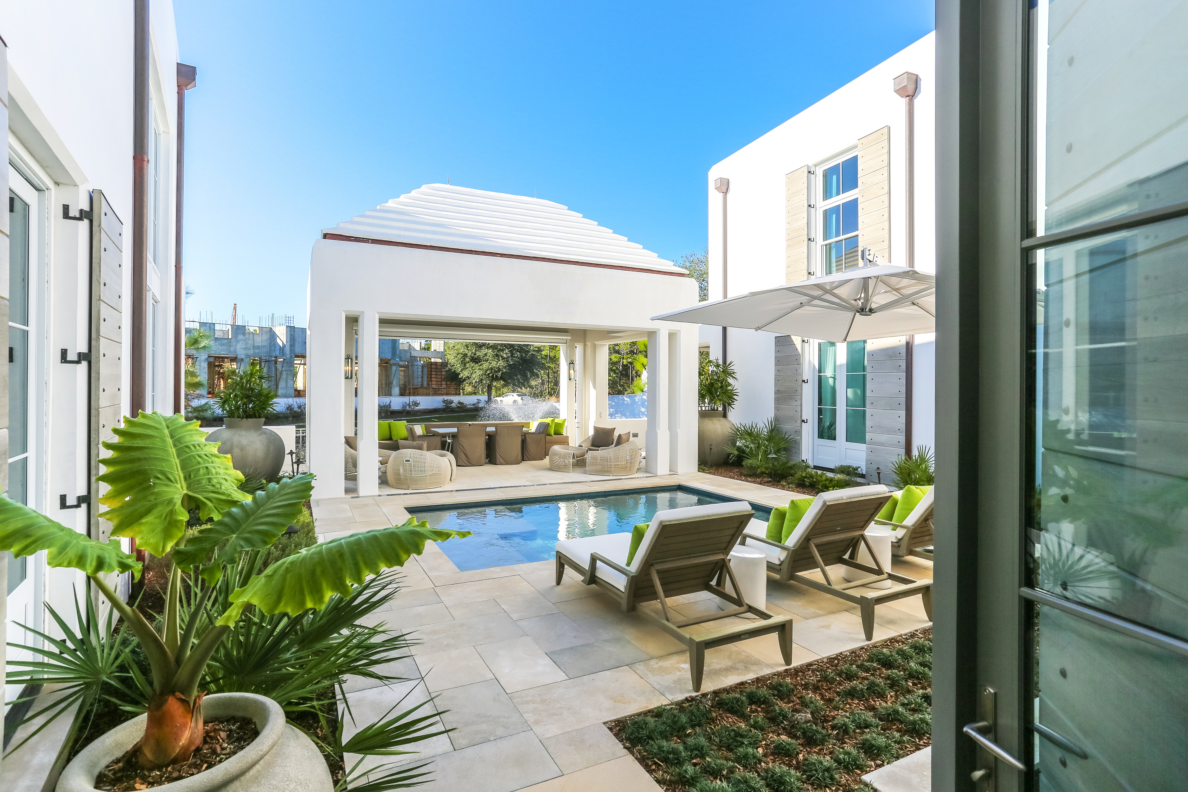
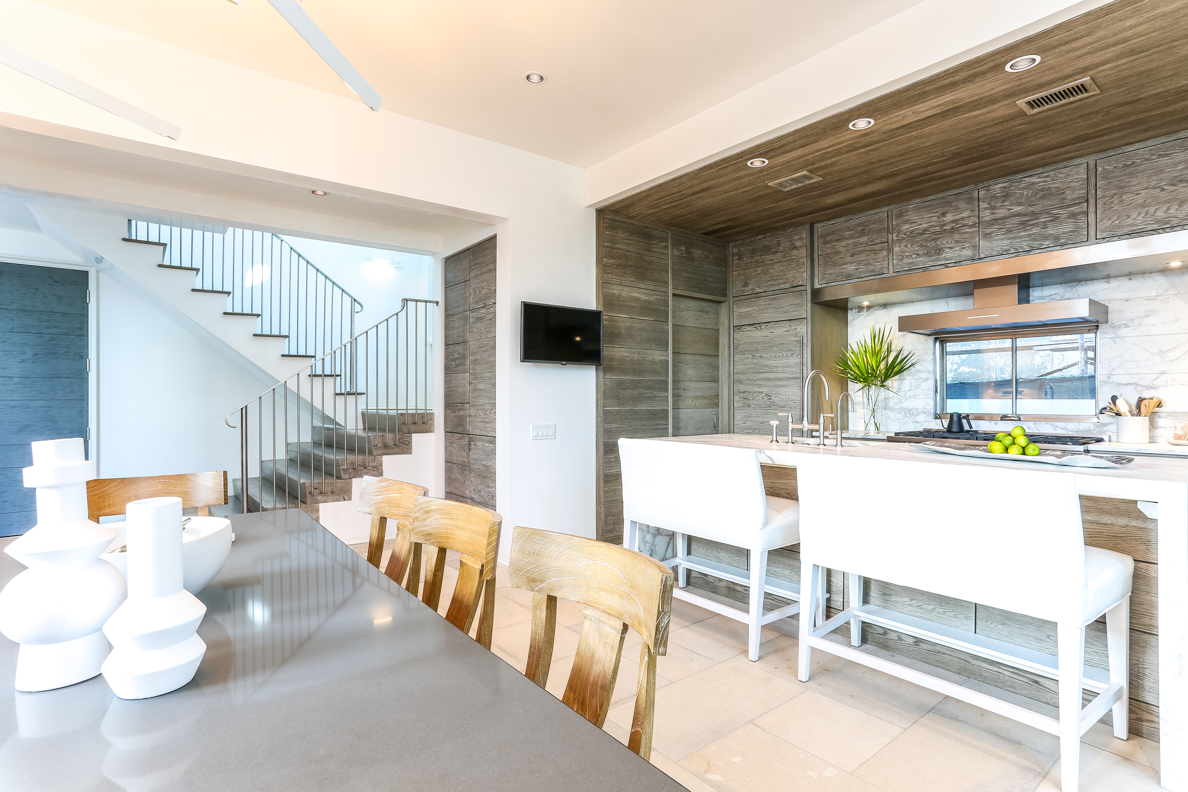
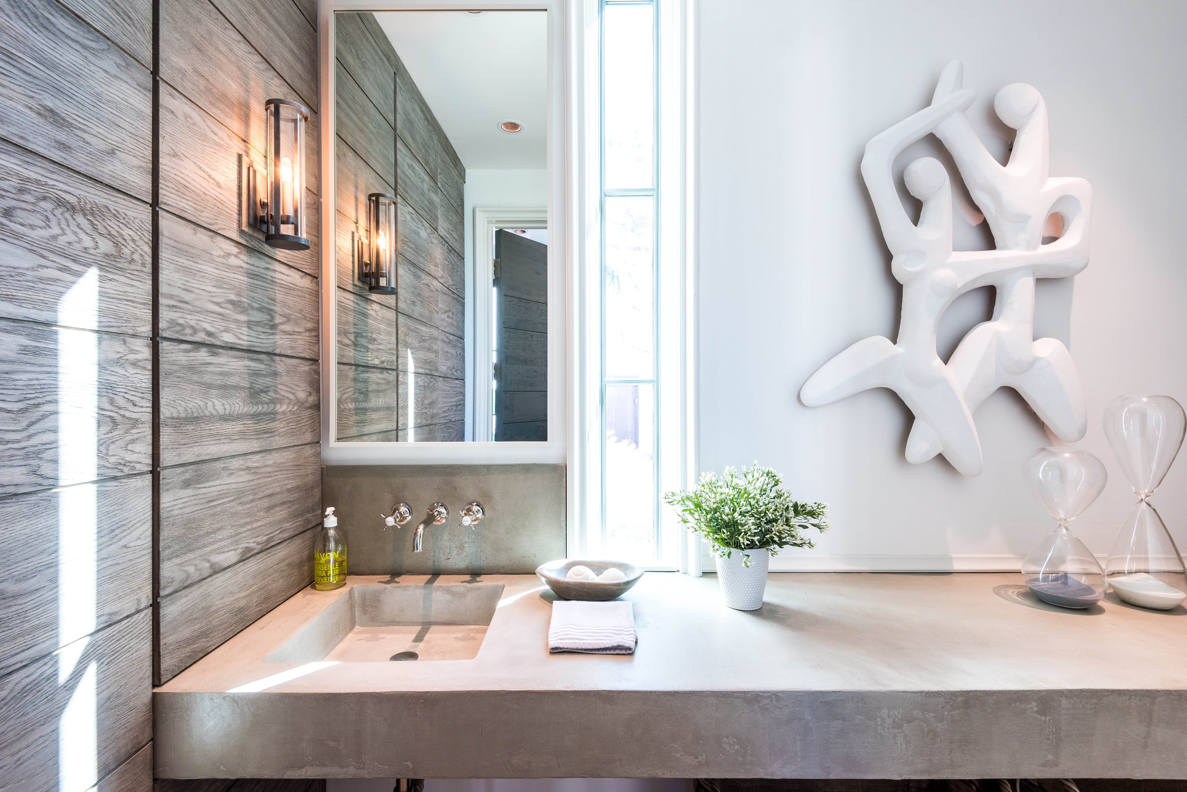
105 Hog Penny Alley: See More Info Here.
Click here for more properties in the Community of Alys Beach.
Posted by The Morar Group on
Leave A Comment